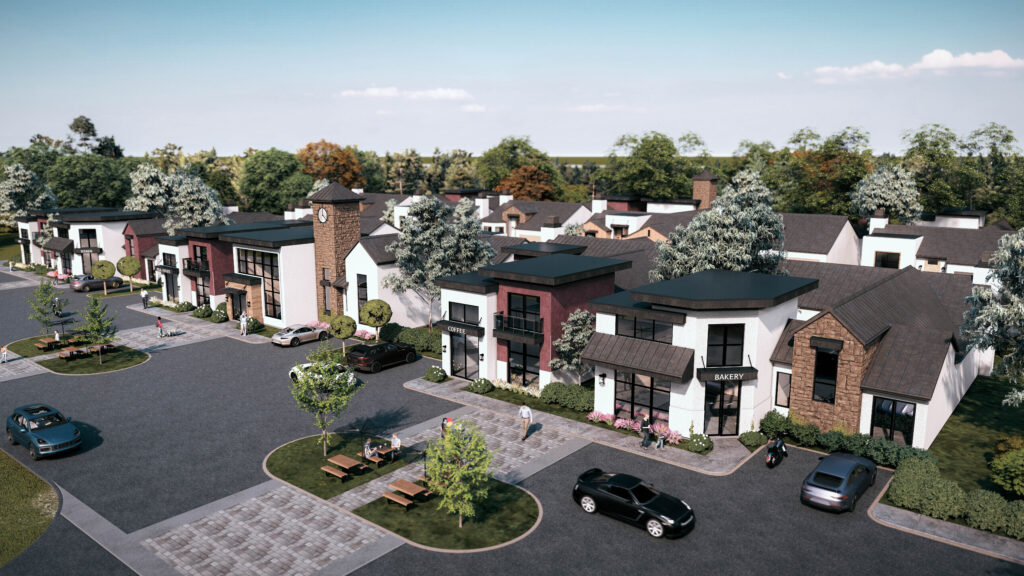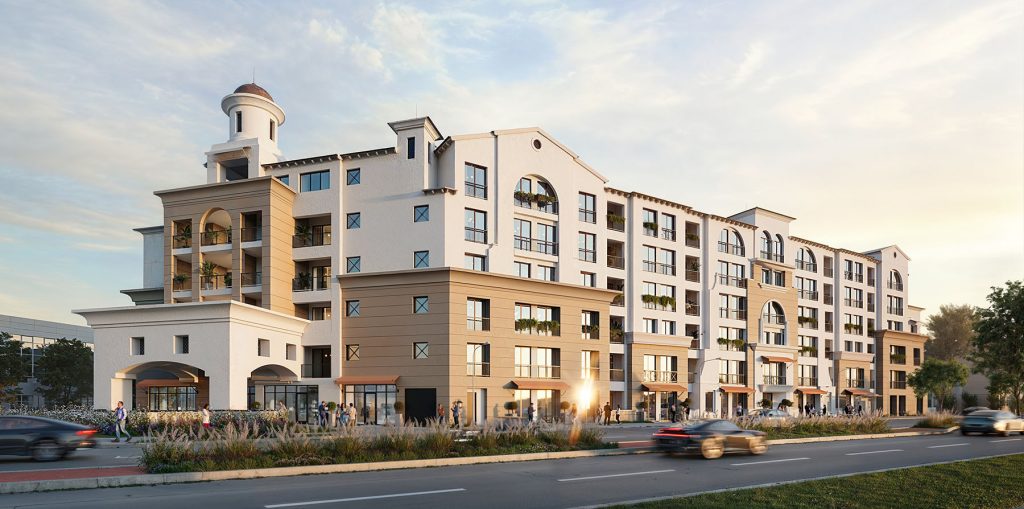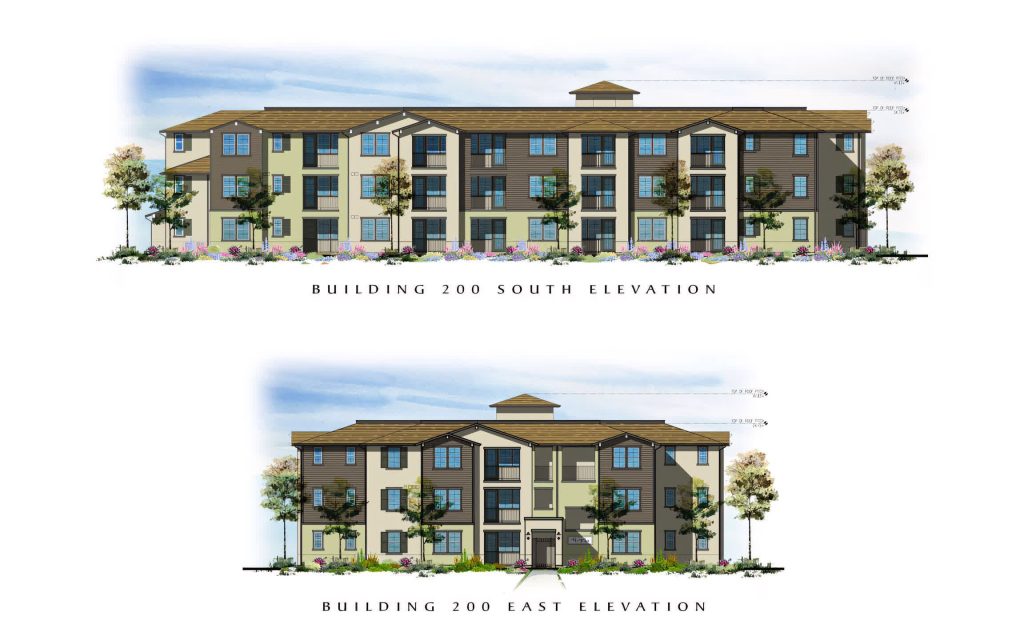Limited space in urban areas coupled with the need for affordable housing mean demand for multi-family housing is on the rise. This is especially true in areas such as Sacramento, Santa Barbara, and the San Francisco Bay Area, where costs continue to rise and space becomes increasingly limited.
As a result, architects and designers are implementing innovative space-saving techniques to maximize the functionality and comfort of multi-family housing units. Below are some of the most effective strategies for multi-family floor plans that make small spaces work for modern living.

- Modular and Multi-Purpose Furniture
Optimizing space in multi-family housing units in areas such as Sacramento and Santa Barbara starts with thoughtful interior design. Fold-out beds, extendable dining tables, and sofas with built-in storage provide more open space without compromising utility.
- Murphy beds: These fold into the wall, providing additional floor space during the day, perfect for compact apartments.
- Convertible desks and tables: Desks that extend into dining tables can minimize the need for excess furniture.
- Storage ottomans and beds with drawers: Hidden storage solutions help maintain a clutter-free home.
- Built-In Storage Solutions
Another key element of space-saving commercial design is incorporating built-in storage. It’s a smart way to utilize underused spaces, whether in Sacramento’s cozy urban apartments, Santa Barbara’s beachside residences, or the Bay Area’s multi-family housing units. Custom shelving, floor-to-ceiling cabinets, and innovative closet organizers ensure no space goes unused.
- Floor-to-ceiling shelving: This maximizes vertical space for books, décor, and essentials.
- Under-stair storage: This often-overlooked space can be transformed with drawers or cabinets for extra storage.
- Niche storage: Walls between rooms can house shallow shelving, providing storage without impacting the room’s overall layout.
- Open Floor Plans
Open floor plans are a popular choice for multi-family homes throughout California, as they eliminate unnecessary walls and make small spaces feel larger. Combining living rooms, kitchens, and dining areas creates a more expansive, airy atmosphere.
- Partition walls or glass dividers: These offer privacy while maintaining an open, light-filled environment.
- Kitchen islands with seating: Combining cooking and dining areas reduces the need for separate dining tables, creating more open space.

- Mezzanine and Loft Spaces
Vertical space is a valuable asset in compact homes. Lofts and mezzanines can transform a one-bedroom apartment into a multi-functional living area, a practical design solution for multi-family housing floor plans.
- Sleeping lofts: Elevating the bed frees up space for a home office or storage underneath.
- Mezzanine levels: In apartments with high ceilings, adding a partial second floor can increase living space without expanding the home’s footprint.
- Sliding and Pocket Doors
Another design strategy to maximize space in a multi-family housing structure is installing sliding or pocket doors. Traditional doors require a wide swing area, but sliding doors tuck away neatly into walls.
- Barn doors: These stylish doors slide along the wall, commonly used for closets and bathrooms.
- Pocket doors: These disappear into the wall when not in use, creating seamless transitions between rooms.

- Flexible Room Dividers
In the urban centers of Sacramento, Santa Barbara and the San Francisco Bay area, where space is limited, flexible room dividers allow residents to reconfigure their living spaces to best suit their needs. This adaptability is particularly helpful in studio apartments or open-plan layouts.
- Curtains or sliding panels: These offer privacy without the permanence of walls.
- Modular shelving units: Shelving can double as room dividers, adding both privacy and storage.
- Light and Mirrors
Effective use of light can dramatically expand the feel of smaller spaces. Apartment designers know that large windows, skylights, and mirrors are excellent tools for making rooms feel more spacious.
- Mirrored walls: These reflect light and give the illusion of more depth.
- Glass walls or doors: By allowing natural light to flow through, glass dividers help make a small space feel more open.
- Smart Home Integration
Smart home technology is especially useful in multi-family housing units in tech-savvy areas in California. Automated systems for lighting, temperature control, and adjustable furniture can maximize the functionality of any space, all while saving energy costs. Plus, they are a big draw for potential residents.
- Smart furniture: Desks with adjustable heights, app-controlled beds, and adaptable workstations allow residents to modify their living space with ease.
- Automated lighting and shading: Smart systems can reduce the need for bulky window coverings, helping rooms appear less cluttered.
Multi-Family Housing Design in Sacramento, Santa Barbara and the Bay Area
As multi-family housing needs rise in California’s urban cores, space-saving architectural design becomes more prevalent. Maintaining comfort and functionality is key in floor plan design. Not only does thoughtful architecture and innovative interior design result in a higher quality of life, it attracts potential tenants and creates vibrant multi-family communities in Sacramento, Santa Barbara, the San Francisco Bay Area and beyond.

